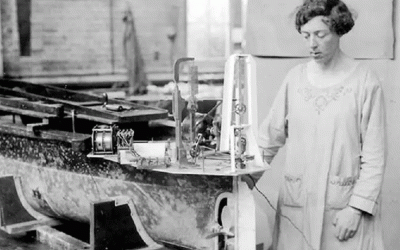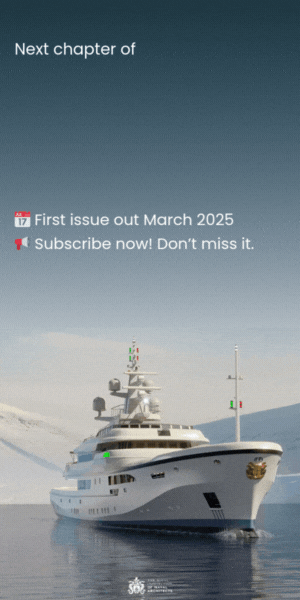The Naval Architect: February 2019
The aim of Human Factors (Ergonomics) is to optimise the fit between the human operator and the working environment, in order to achieve efficient and safe operation in a healthy and comfortable way. Applying Human Factors to ship design has several interesting goals, such as optimised ship handling, minimal crew size and improved field-of-vision. Attractive and ergonomically well-designed ships are also a joy to work on: important in keeping crew motivated and happy.
Although Human Factors Engineering is well embedded in the worlds of process control and traffic management, most naval architects focus on the technical aspects of ships, rather than on the people working on board. This is a bit surprising, given the roadmap to autonomous shipping will require radical reductions in crew size. Doing the same set of tasks with a much smaller crew means that a lot of effort must be put into the changing role of the human operator on board.
In a maritime context, the working environment is often a living environment as well. On most seagoing vessels people work, sleep, eat and recreate, usually for a considerable period of time. Each of these functions results in specific requirements for the vessel’s design. This can be challenging, since most functions are carried out at the same time, often 24/7 and in a shared space.
The main purpose of crew cabins on a ship is to provide a comfortable and quiet place to sleep. Single-person cabins, both thermally and acoustically insulated, with good quality mattresses are now standard in shipbuilding. Apparently, this basic requirement is covered, so what is the next step? From a Human Factors & Ergonomics point of view, it is possible to bring the cabin design to the next level by applying psychological principles about human behaviour and wellbeing.
The 3D image above shows a mid-sized crew cabin (15m2), in which 24 subtle innovations were incorporated, based on Human Factors design principles. Together, they create a practical, nice and cosy cabin. Only standard maritime components and Wheel Mark approved materials were applied. The design is compliant with regulations and can be built without any additional costs. Below is a selection of 5 interesting design hints:
Perceived cabin size: Arrange the most commonly used sitting furniture like settee and bed, in a way the user can overview a large part of the room space, specifically at ceiling level, to maximize the ‘perceived cabin size’.
Colours and materials: Use a balanced mix of coloured surfaces, grey tones and textures to make the room visually more appealing. Two colours, two grey tones and one or two wood patterns will usually do the trick. Have a look at the effect of the blocked bed cover: the pattern adds a bit of variation to the plain colours of the other furniture elements, making it visually more interesting. Avoid using hard materials only, like vinyl flooring and fake leather upholstery. Carpet and textile fabrics feel more comfortable and have better acoustic characteristics too.
Sensible decoration: The wall picture of the lighthouse landscape brings a ‘touch of home’ into the cabin – in this case for a Dutch crew. Using exterior sceneries for decoration can also contribute to the perceived cabin size. Note that the picture scenery (horizon) continues into the real world window next to it.
Daylight and artificial light: Lighting should be functional, but also interesting. Avoid a flat and even light level in the entire cabin. A combination of direct, indirect and spot lighting gives the best results. In the picture this is accomplished by using a ceiling light, wall mounted light, and two reading lights. Use multiple windows whenever possible, preferably on different walls. This results in a better and more natural light distribution.
Shower curtain: Shower curtains are commonly used in wet units to prevent everything getting wet when taking a shower. Because of the upward airflow while showering, the plastic curtains tend to fold inwards and annoyingly ‘stick’ to the users’ body. A better solution is to use a glass door panel or a fixed separation wall panel.
Interested in the complete list of ergonomic design improvements, or in more do’s and don’t concerning Human Factors of ship’s design? Please take a look on www.maritime-ergonomics.com





