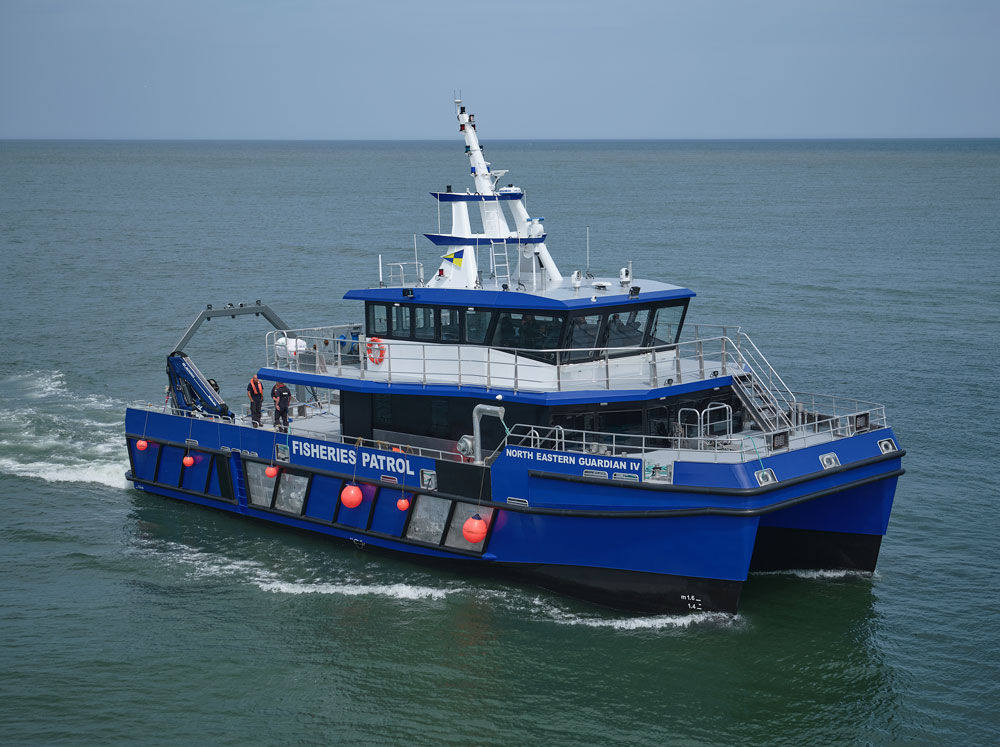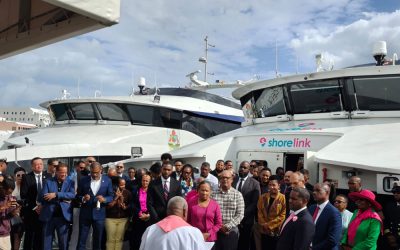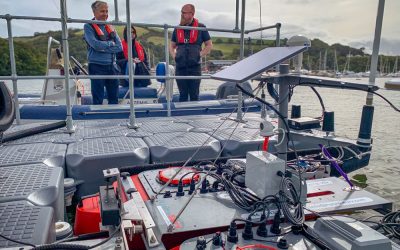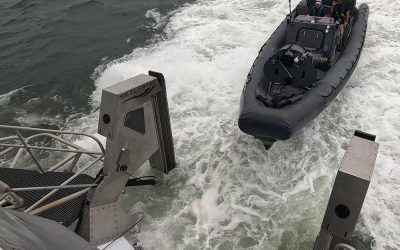The new North Eastern Guardian IV had to be extremely capable and based on a proven, sub-24m design. So, what better architecture than an established crew transfer vessel (CTV)?
In fact, the North Eastern Inshore Fisheries and Conservation Authority (NEIFCA) had been planning a replacement for its forerunner, North Eastern Guardian III, for some years. As Chartwell Marine technical director Chris O’Neill relates, a trip out on a CTV sold NEIFCA on the platform’s suitability. Chartwell’s flagship CTV platform has a length of 24.4m and a beam of 8.87m. “It’s an extremely adaptable design,” says O’Neill. Despite this, there’s a big difference between wind farm support and fishery operations.
Further, while the hull spaces and working areas are designed to hold quite a bit of equipment, it was only when Chartwell got down to the details that it became clear how much the operating team wanted to pack in. The nub of the issue, O’Neill explains, was the need to fulfil two different functions: on one side there is research; on the other, fishery patrols. So, while there may be substantial survey work and data collection, there’s also comprehensive regulation enforcement: that requires radar and plotting systems to monitor fishing vessels around prohibited areas, along with the ability to move quickly. “We tried to keep the hull as similar as possible with regard to resistance and performance,” says O’Neill. “However, above deck the design changed quite significantly.”
One of NEIFCA’s main goals was to gain more load capacity. While the previous North Eastern Guardian III is a capable vessel, it’s a monohull with a much smaller rear deck tucked in behind the deckhouse. But taking a CTV platform, which normally operates from the bow, and creating a much larger aft deck meant relocating the superstructure, bringing it forward. While that involved “quite a lot of work on weight distribution”, says O’Neill, the result has been worth it: it’s opened up an 80m2 working space at the rear.
Despite this, North Eastern Guardian IV’s deckhouse has also remained sizeable, the floor area measuring 70m2. Its layout embraces a pantry, mess area, skipper and crew cabin, changing room, wet room, storage space, shower and comfort facilities, as well as access to the 35m2 wheelhouse above. Here, along with the skipper’s console and associated equipment, are both wing and aft operating stations, along with crew seats plus a sofa and table area.
For the full article, see the July 2025 issue of The Naval Architect




